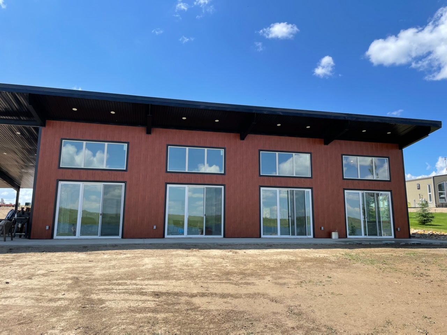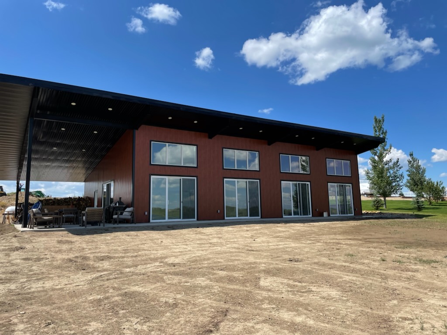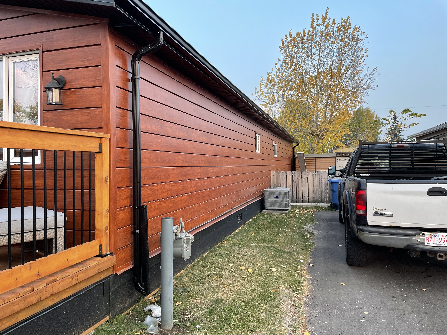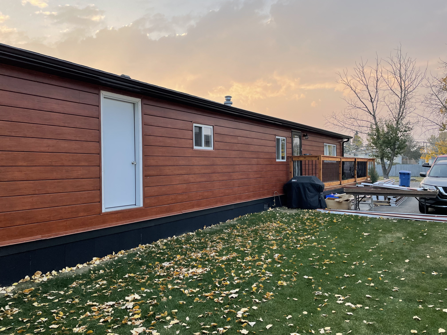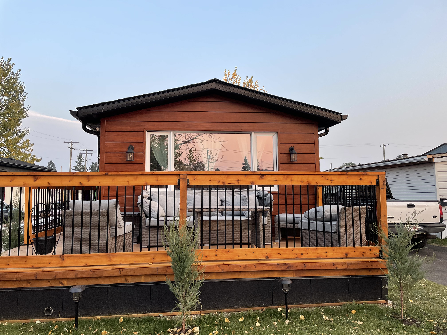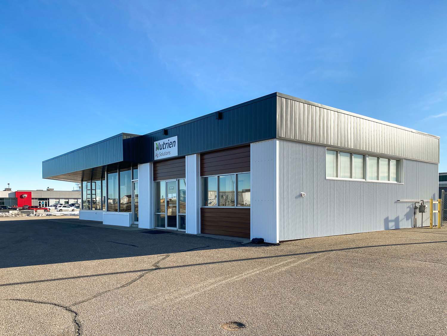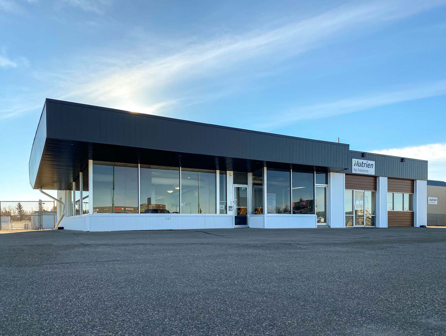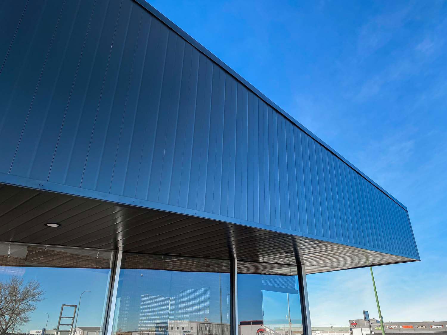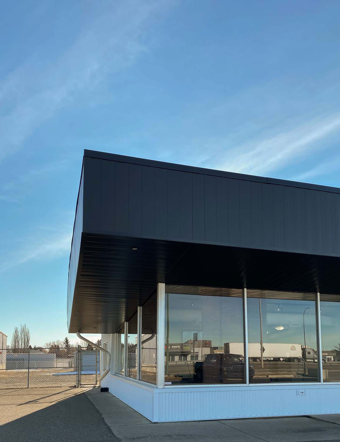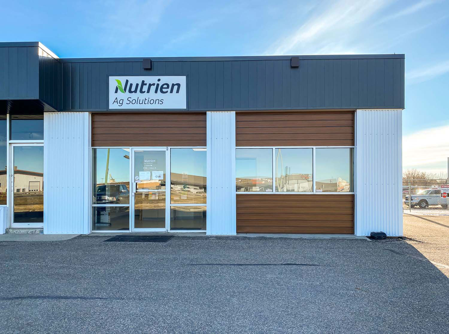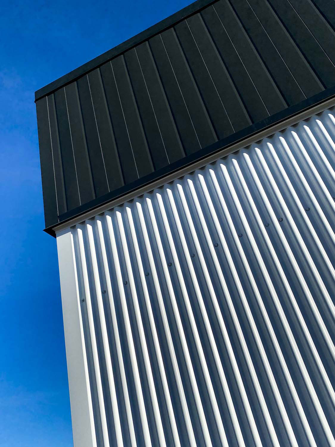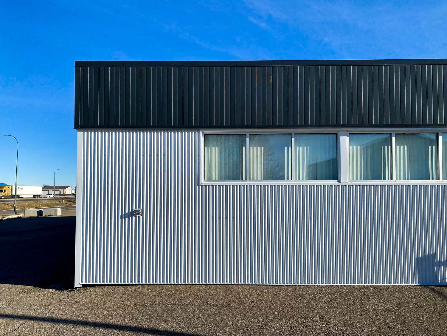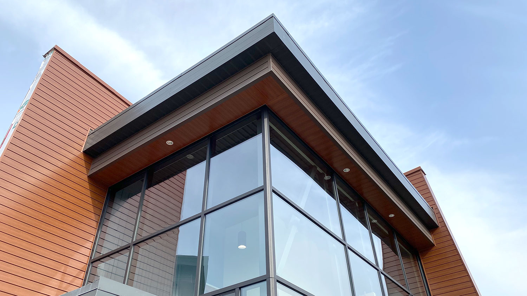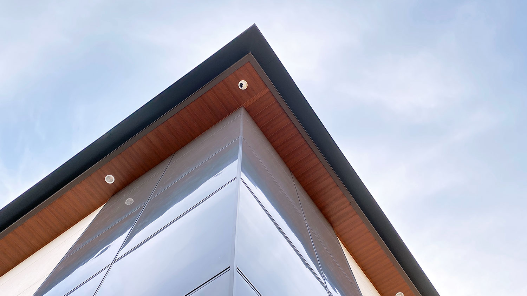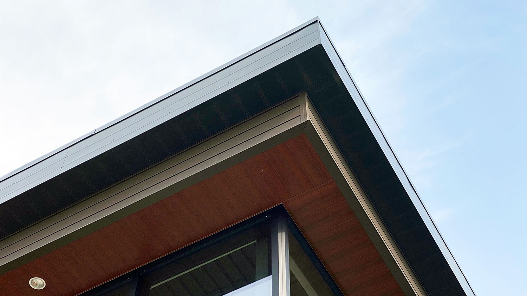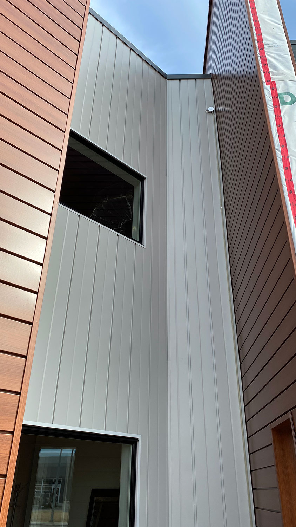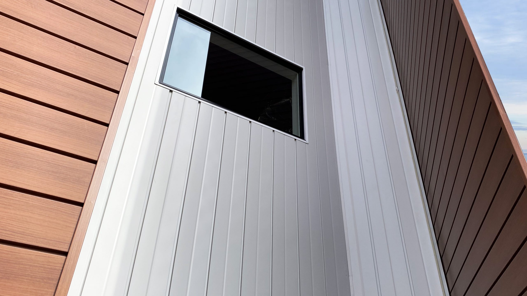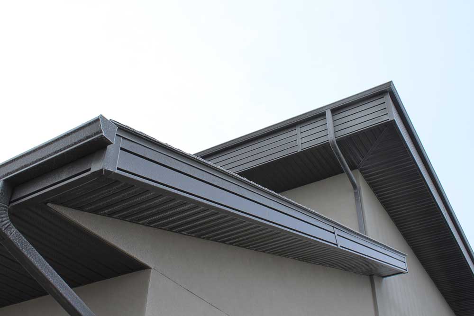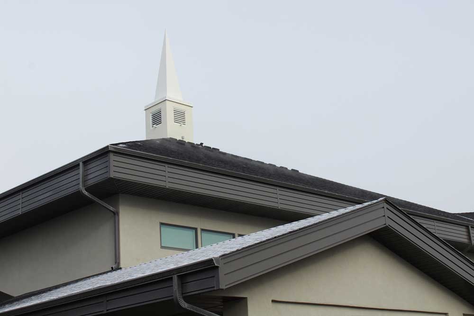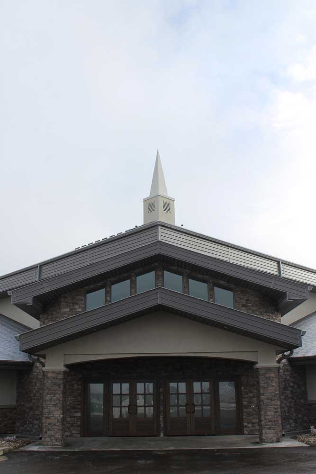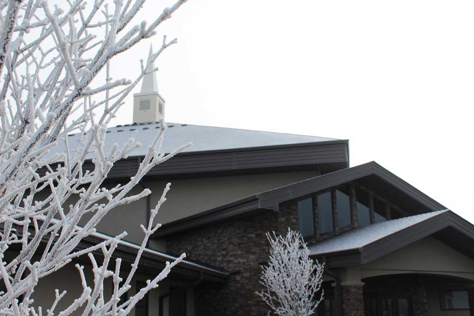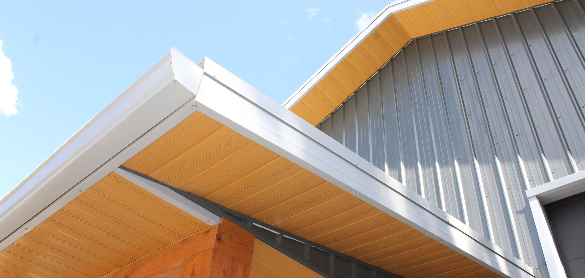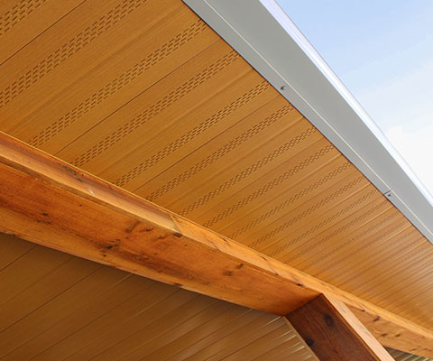INTERLOC
Wall & Soffit Panel SystemThe InterLoc wall & soffit panel system is is most commonly used as a soffit panel with added perforations. This hidden fastener panel that comes in a variety of coverages with options for a flush wall or smooth soffit application with an integrated clip system. Can be installed both horizontally & vertically. InterLoc Reveal is also available with a 8” coverage and a 1/2” reveal.
Depending on the coverage chosen, the InterLoc panel comes with V grooves, perforations, or a combination of these options. Available in our 24 gauge Standard Colours as well as in our Specialty Series that includes textures, woodgrains, and realistic natural patterns.
Panel Profiles
InterLoc panels are available with V Grooves & Perforations or a combination of both
InterLoc Reveal is also available with an 8" coverage and 1/2" reveal
Available in Standard 24 Gauge Colours
Galvanized
Galvalume
Bright White
White White
Iceberg
Bone White
Wicker
Stone Grey
Hickory
Tan
Buckskin
Coffee Brown
Dark Brown
Black
Carbon
Black on Black
Charcoal
Zinc Grey
Regent Grey
Bright Red
Tile Red
Dark Red
Slate Blue
Oxford Blue
Royal Blue
Heron Blue
Sapphire Blue
Melchers Green
Specialty Steel Available in 24 Gauge
Dark Walnut Woodgrain
Espresso Woodgrain
Gunstock Woodgrain
Frontier Woodgrain
Saddle Woodgrain
Autumn Woodgrain
Light Pine Woodgrain
Obsidian Oak Woodgrain
Barnboard Woodgrain
Onyx Black Textured
Burnished Slate Textured
Fossil Texture
Red Oxide Textured
Arctic White Textured
Silver Sage Textured
Ash Grey Textured
Concrete
Rustic
White Perforated
Perforated-CHAR
Black Perforated
Specifications
Application: Wall & Soffit
Coverage: 8" - 12" | Depth: 1"
Panel Length: Up to 20' (minimum length: 36")
Available Gauge: 24
Available in 40+ Standard Colours and Specialty Finishes
Integrated Clip System
Trims: Compatible with our 1" Trim Collection
Substrate: 5/8" Standard plywood minimum
V Grooves are recommended over flat pan to reduce the effects of oil-canning
Available with V Grooves and Perforations
Product Brochures
Design Considerations:
Light gauge steel cladding with wide flat pans may exhibit oil canning which can affect the aesthetics of the building design.
Oil canning will vary depending on the time of day and angle of viewing and is usually more noticeable in darker colours.
Oil canning will also be more prevalent in wider pans and longer sheet runs. Building designers and homeowners should be aware of this and take this into consideration.
Find Forma Steel Products Near You.
Forma Steel distributes through a network of Retail Partners throughout Western Canada. We can work with you to acquire the right materials and designs for any creative vision from conception to final physical form. Ask for Forma Steel at your local building supply store or lumber yard.
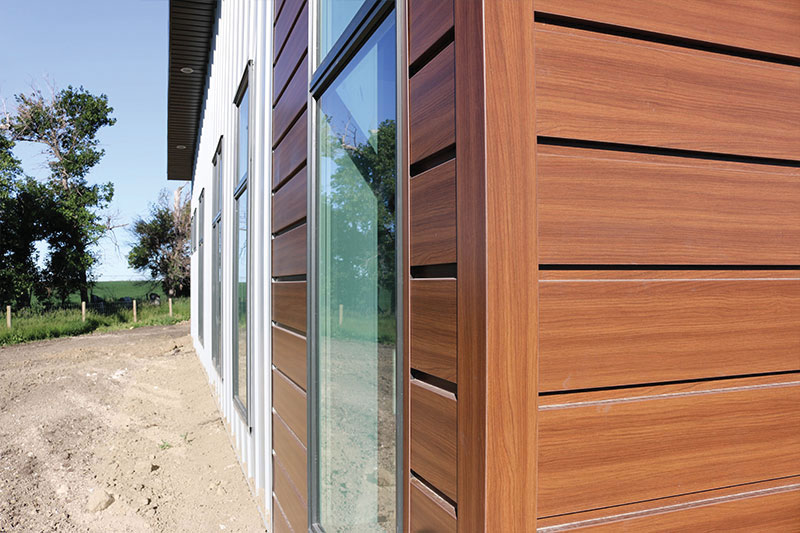
A Modern Steel Plank System With the Warmth of Woodgrain
Forma Plank is the perfect match for our Woodgrain Series to achieve a wood-like plank system that will stand the test of time.






